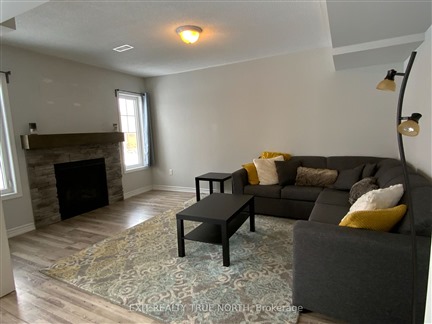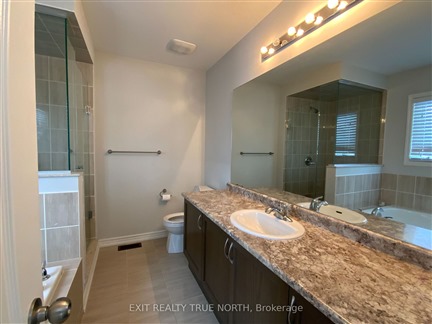9 Masters Cres
Baxter, Georgian Bay, L0K 1S0
FOR RENT
$2,550

➧
➧






























Browsing Limit Reached
Please Register for Unlimited Access
3
BEDROOMS3
BATHROOMS1
KITCHENS6
ROOMSX11978406
MLSIDContact Us
Property Description
Spacious town home in the beautiful Oak Bay Golf Course community. 3 Bedroom, 2 1/2 bathroom, open concept main floor with generous family room open to kitchen & dining room. (Propane) fireplace, No carpet throughout the home. Sliding glass door out to back yard. Main floor laundry room. Large master bedroom with spa like en suite and huge walk in closet. 2 other bedrooms are generous sizes. Year round community. Community center, marina, boat launch, walking trails close by. Easy shopping and commuting just minutes of the highway but in a beautiful setting. Approximately 25 min to Orillia, 25 min to Midland, 15 min to Coldwater, 10 minutes to local shops, 40 min to Barrie, 90 min to GTA. Rent does not include utilities or community amenities. 24 hours notice required for booking a showing
Call
Listing History
| List Date | End Date | Days Listed | List Price | Sold Price | Status |
|---|---|---|---|---|---|
| 2023-11-30 | 2024-01-12 | 43 | $2,500 | $2,500 | Leased |
| 2019-01-02 | 2019-03-01 | 58 | $1,700 | - | Terminated |
Property Features
Golf, Marina, Park, Rec Centre, School Bus Route
Call
Property Details
Street
Community
City
Property Type
Att/Row/Townhouse, 2-Storey
Approximate Sq.Ft.
1500-2000
Acreage
< .50
Fronting
North
Basement
None, Unfinished
Exterior
Vinyl Siding, Wood
Heat Type
Forced Air
Heat Source
Propane
Air Conditioning
Central Air
Water
Municipal
Parking Spaces
4
Driveway
Pvt Double
Garage Type
Built-In
Call
Room Summary
| Room | Level | Size | Features |
|---|---|---|---|
| Kitchen | Main | 12.01' x 15.68' | Combined W/Dining, Sliding Doors |
| Family | Main | 14.99' x 10.99' | Fireplace |
| Prim Bdrm | 2nd | 12.17' x 16.99' | 4 Pc Ensuite, Laminate, W/I Closet |
| 2nd Br | 2nd | 11.68' x 12.01' | Laminate |
| 3rd Br | 2nd | 10.17' x 12.50' | Laminate |
Call
Listing contracted with Exit Realty True North






























Call