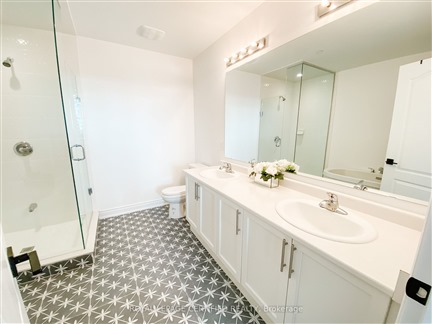80 Marina Village Dr
Georgian Bay, L0K 1S0
FOR SALE
$899,990

➧
➧































Browsing Limit Reached
Please Register for Unlimited Access
3
BEDROOMS3
BATHROOMS1
KITCHENS7
ROOMSX12016060
MLSIDContact Us
Property Description
Your search stops here! Whether you are looking to make the property your home or a Vacation home. You will not be disappointed with this beautiful townhouse. Top 5 Reasons you will Love This Home: 1)Beautifully designed three bedroom townhome located within prestigious lakeside community of Oak Bay, only steps to the shores of Georgian Bay 2) Completely finished from top-to-bottom with an open-concept Kitchen and living room area, perfect for hosting friends and family 3) Breathtaking unobstructed view of Georgian Bay from all 3 levels or on one of the three outdoor entertaining spaces 4) Enjoy lakeside living in the finest developing community highlighting a private marina, Oak Bay Golf Course, swimming pools, fitness centre, tennis courts, and more coming soon 5) Amazing opportunity to live on the water in Muskoka, just minutes to Highway 400, giving you access to everything cottage country has to offer. Only 2 Years New! Show confidence and you will not be disappointed.
Call
Listing History
| List Date | End Date | Days Listed | List Price | Sold Price | Status |
|---|---|---|---|---|---|
| 2024-03-05 | 2024-08-05 | 153 | $3,000 | - | Expired |
| 2023-09-11 | 2024-02-11 | 153 | $3,000 | - | Expired |
Call
Property Details
Street
City
Property Type
Att/Row/Townhouse, 3-Storey
Lot Size
20' x 69'
Fronting
South
Basement
None
Exterior
Brick, Vinyl Siding
Heat Type
Forced Air
Heat Source
Propane
Air Conditioning
Central Air
Water
Municipal
Pool
Inground
Parking Spaces
1
Driveway
Private
Garage Type
Built-In
Call
Room Summary
| Room | Level | Size | Features |
|---|---|---|---|
| Living | Main | 23.00' x 10.99' | Laminate, Combined W/Dining, W/O To Patio |
| Dining | Main | 23.00' x 10.99' | Laminate, Combined W/Living, W/O To Patio |
| Kitchen | Main | 15.81' x 7.81' | Laminate, Breakfast Bar, W/O To Patio |
| Prim Bdrm | 2nd | 16.01' x 18.80' | Laminate, 5 Pc Bath, W/O To Deck |
| 2nd Br | 2nd | 11.61' x 8.99' | Laminate, Double Closet, Large Window |
| 3rd Br | 2nd | 13.39' x 13.81' | Laminate, W/O To Terrace |
Call
Listing contracted with Royal Lepage Certified Realty































Call