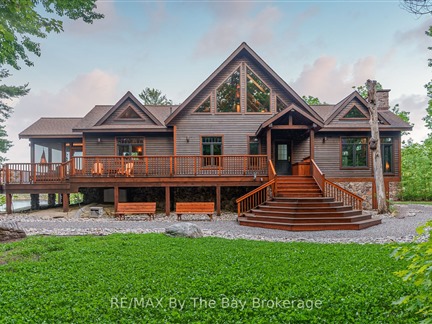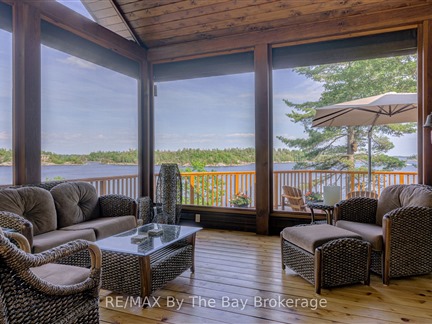12 Island 2075
Gibson, Georgian Bay, L0K 1S0
FOR SALE
$3,200,000

➧
➧








































Browsing Limit Reached
Please Register for Unlimited Access
2
BEDROOMS2
BATHROOMS1
KITCHENS8
ROOMSX12019912
MLSIDContact Us
Property Description
Wake each day with the sun and appreciate the beauty of the Canadian Shield at this remarkable custom-built cottage nestled on Arthur Island along with 2 impressive 1 bedroom/1 bathroom guest cabins complete with kitchenettes which are the perfect private retreat for guests. Bonus main cottage and guest cabins are fully winterized including all water and sewage lines are fully heated. Sitting on 2.65 acres of pure bliss, this property boasts 607 ft of pristine Georgian Bay water frontage. Immerse yourself in the stunning views from the abundant lower deck or private dock & enjoy the private cabana equipped with a kitchenette or wade out in waist deep water for almost thirty feet from the large shallow, sandy beach area, ideal for all ages. Admire the silk-finished woodwork throughout the interior & hand-crafted granite stone fireplace. The upper viewing deck offers picturesque views of the bay's beauty & the open-concept kitchen presents reclaimed barn board cabinetry. Also, enjoy the loft with stunning treed views. Retreat to the primary sanctuary bedroom to find a luxurious suite with a soaker tub, vaulted ceilings, gorgeous stone fireplace, private patio and expansive water views. The thoughtful addition of a whole home generator will give you peace of mind. Stop dreaming & start crafting lifelong memories at this rare gem on Arthur Island.
Call
Property Features
Beach, Island, Lake Access, Lake/Pond, Waterfront, Wooded/Treed
Call
Property Details
Street
Community
City
Property Type
Detached, Bungaloft
Approximate Sq.Ft.
2000-2500
Lot Size
607' x 453'
Acreage
2-4.99
Fronting
East
Taxes
$8,731 (2024)
Basement
Crawl Space
Exterior
Wood
Heat Type
Other
Heat Source
Other
Air Conditioning
Central Air
Water
Other
Garage Type
None
Call
Room Summary
| Room | Level | Size | Features |
|---|---|---|---|
| Kitchen | Main | 18.01' x 20.01' | Combined W/Dining, Ceiling Fan, Heated Floor |
| Great Rm | Main | 23.59' x 43.01' | Cathedral Ceiling, Ceiling Fan, Fireplace |
| Br | Main | 8.99' x 12.99' | Heated Floor, Hardwood Floor |
| Prim Bdrm | Main | 18.83' x 17.32' | Ensuite Bath, Heated Floor, Fireplace |
| Loft | 2nd | 8.99' x 25.98' |
Call
Listing contracted with Re/Max By The Bay Brokerage








































Call